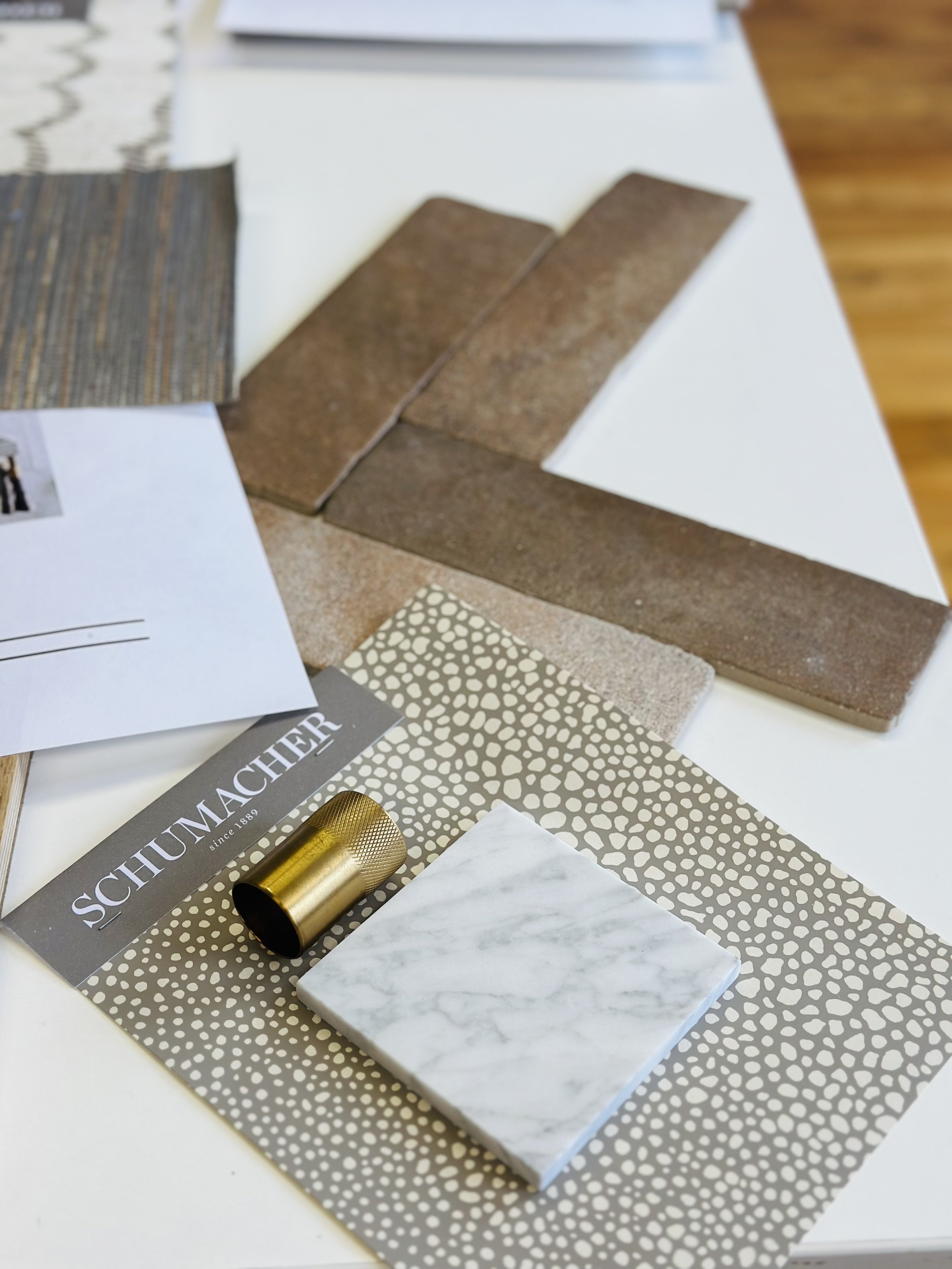
Process
Consult & Proposal
On site discussion about project scope, timeline, contractor, and budget
Proposal is emailed including project phases, and an estimate for design services
Intake & Measurements
Kickoff meeting to discuss project in detail
Detailed site measurements and photos are taken
Homeowner shares any photos they’ve saved to convey style likes
Schematic Design
Creation of scaled architectural drawings illustrating extent of demolition and details of proposed design
Schematic Drawings issued for pricing by contractor
Design Development
Designer coordinates showroom visits coupled with bringing materials to client home for selection of cabinetry, finishes, lighting, plumbing, and furniture
Estimates and ordering of material
Construction drawings issued
Construction Execution
Site visits to check progress, resolve issues that arise, and coordinate details with Contractor and Homeowner
Order tracking and delivery coordination of material
Designer performs site visits to check progress to ensure a streamlined project





